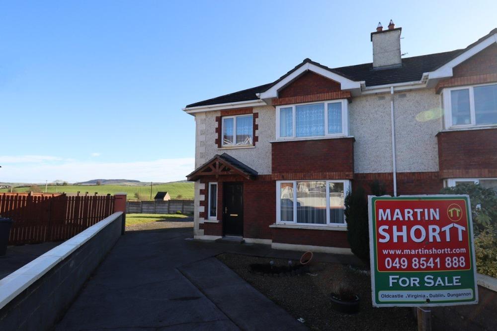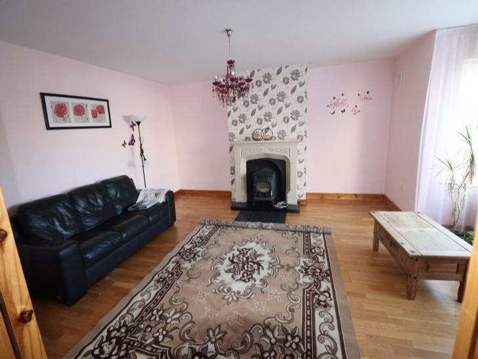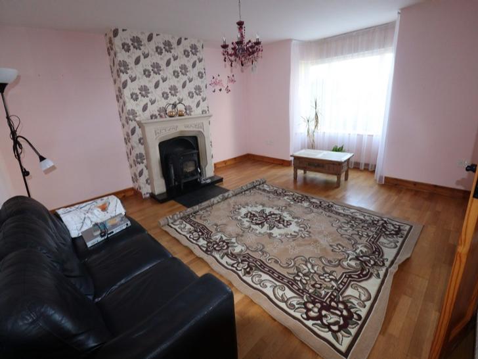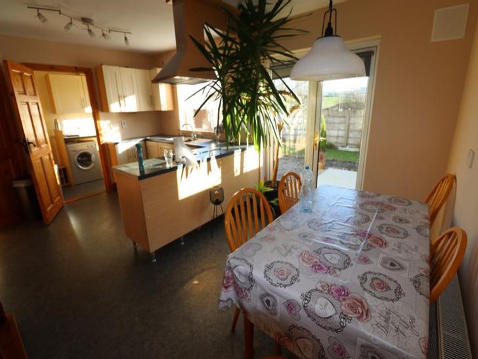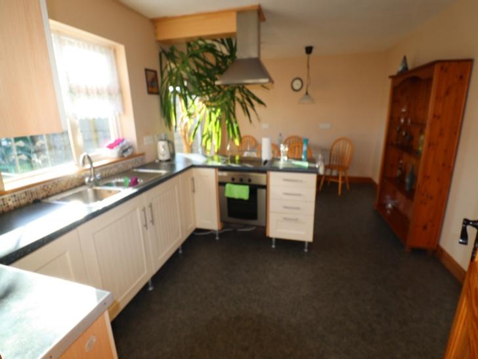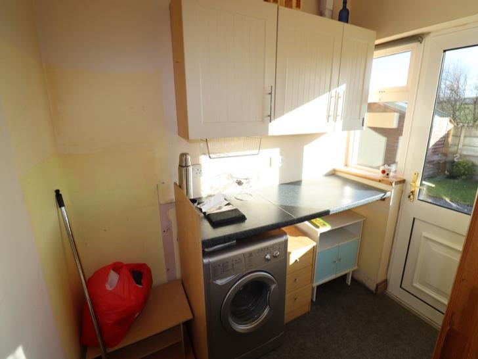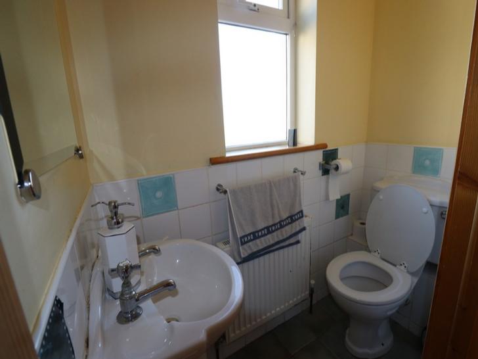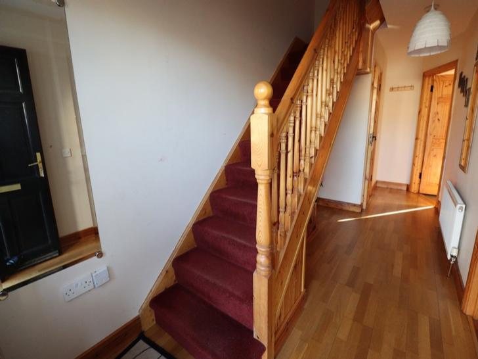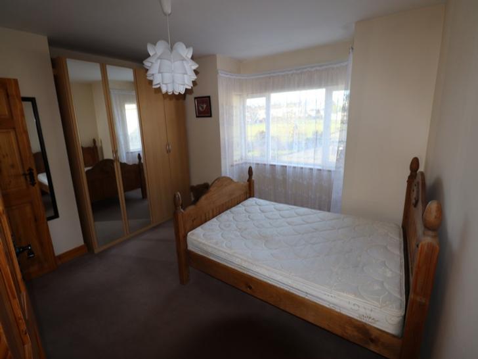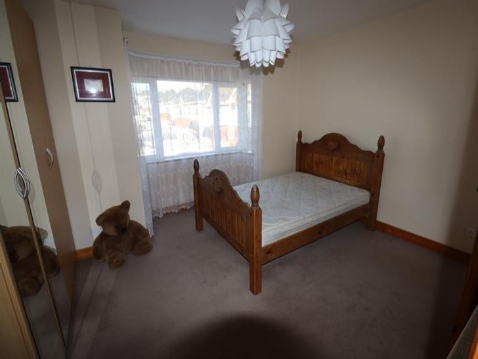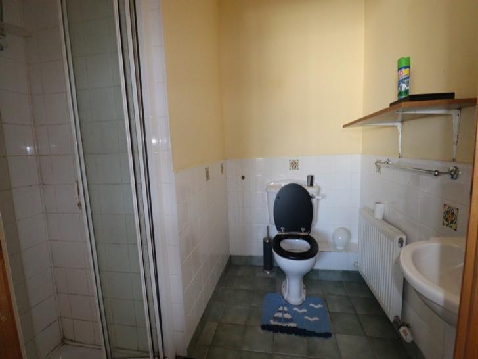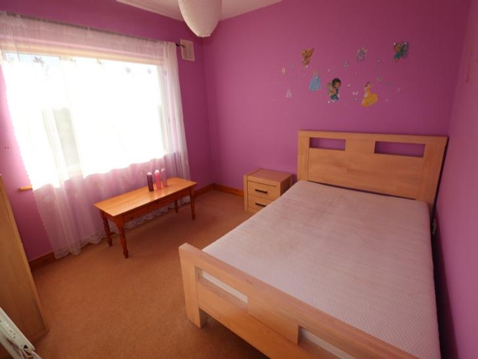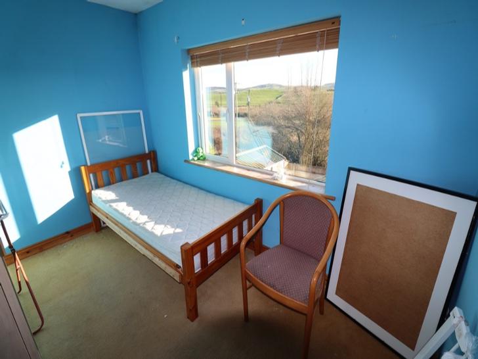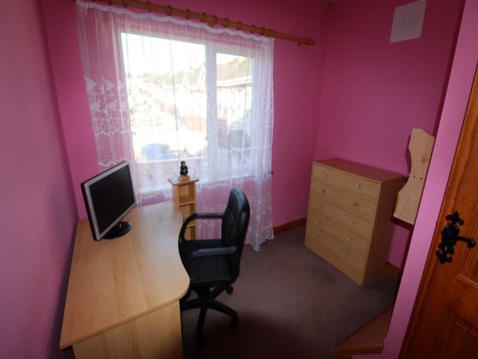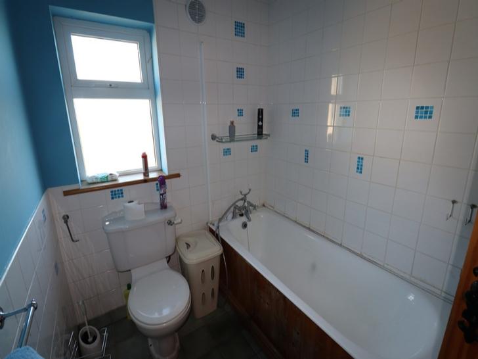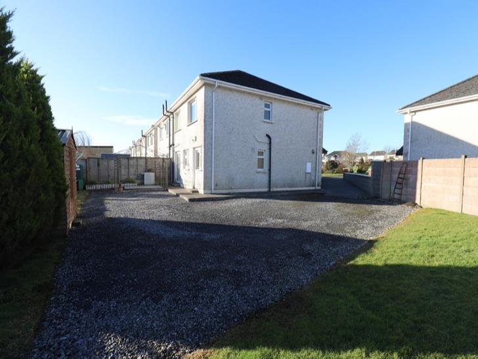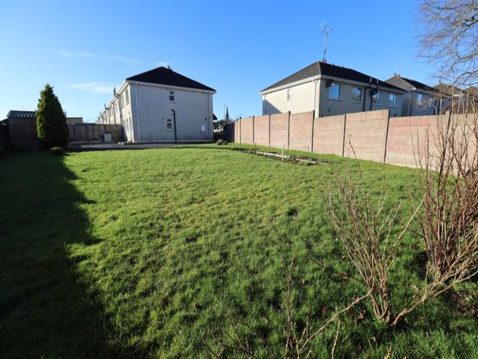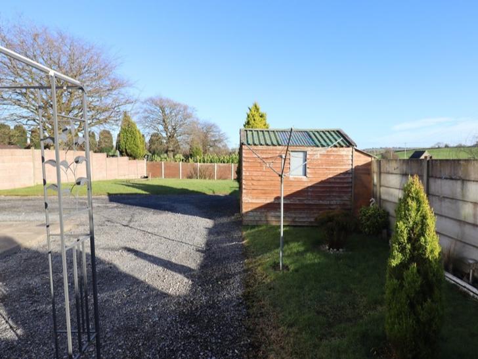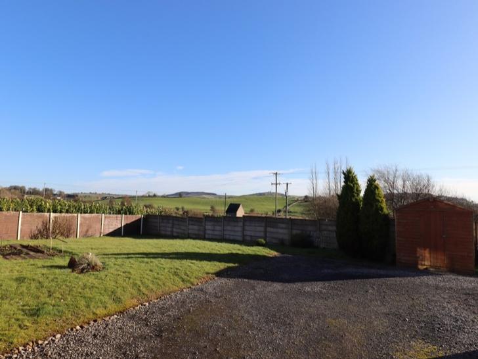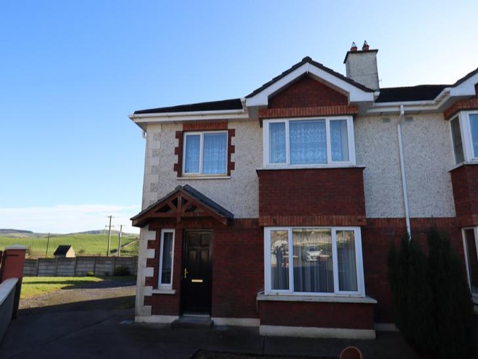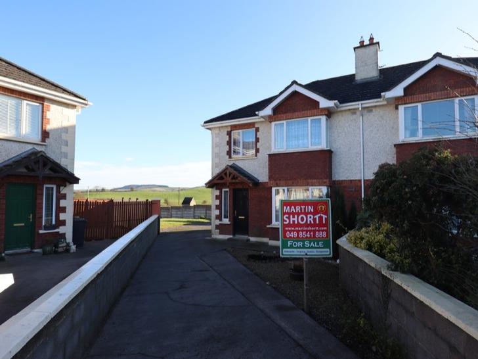-
Description
Lovely 4 Bedroom Semi Detached House with large south facing garden within walking distance of town and all its amenities
Features
- Very large south facing corner garden.
- PVC double glazed windows.
- PVC soffit & gutters
- Oil central heating
Accommodation
Hallway: 20'3" x 6'6"
Kitchen/Diner: 15'2" x 11'6" c/w cream shaker style units, patio doors to patio area.
Utility room: 7'5" x 5'11" c/w cream shaker style units, door to large back garden.
Sitting room: 15'9" x 15'9" c/w wood effect flooring, solid fuel stove, feature fireplace with iron insert, bay window.
Toilet: 5'9" x 2'4" c/w tiled floor, part tiled walls.
Master Bedroom: 13'9" x 13'0" c/w carpet flooring, bay window. En Suite: c/w tiled floor, part tiled walls, Triton T90 electric shower.
Bedroom 2: 10'8" x 10'5" c/w carpet flooring.
Bedroom 3: 12'0" x 8'2" c/w carpet flooring.
Bedroom 4: 9'11" x 8'7" c/w carpet flooring.
Bathroom: 8'2" x 5'8" c/w tiled floor, part tiled walls.
Landing: c/w carpet flooring.
Hot press
-
Contact us


